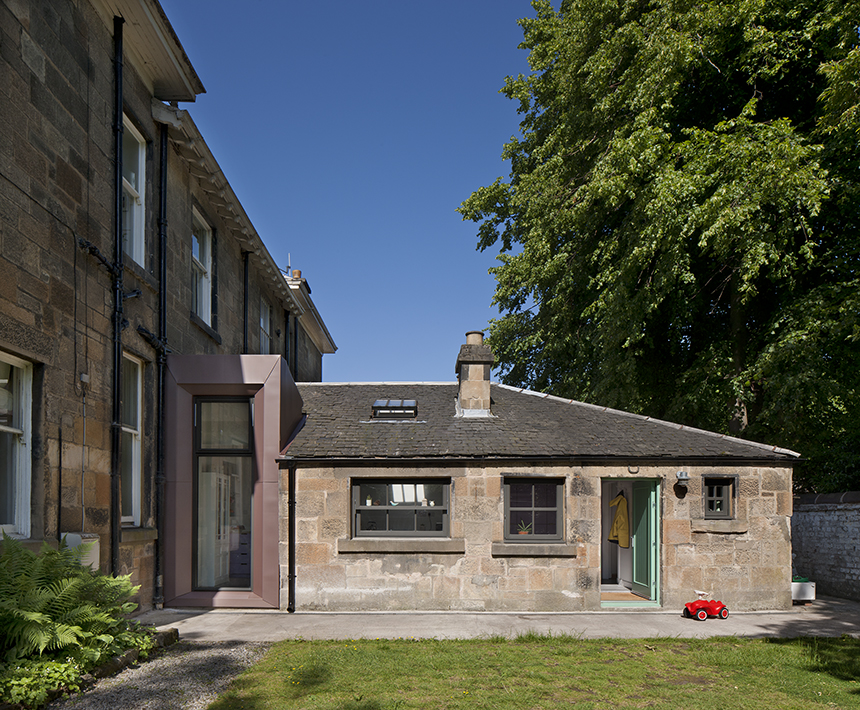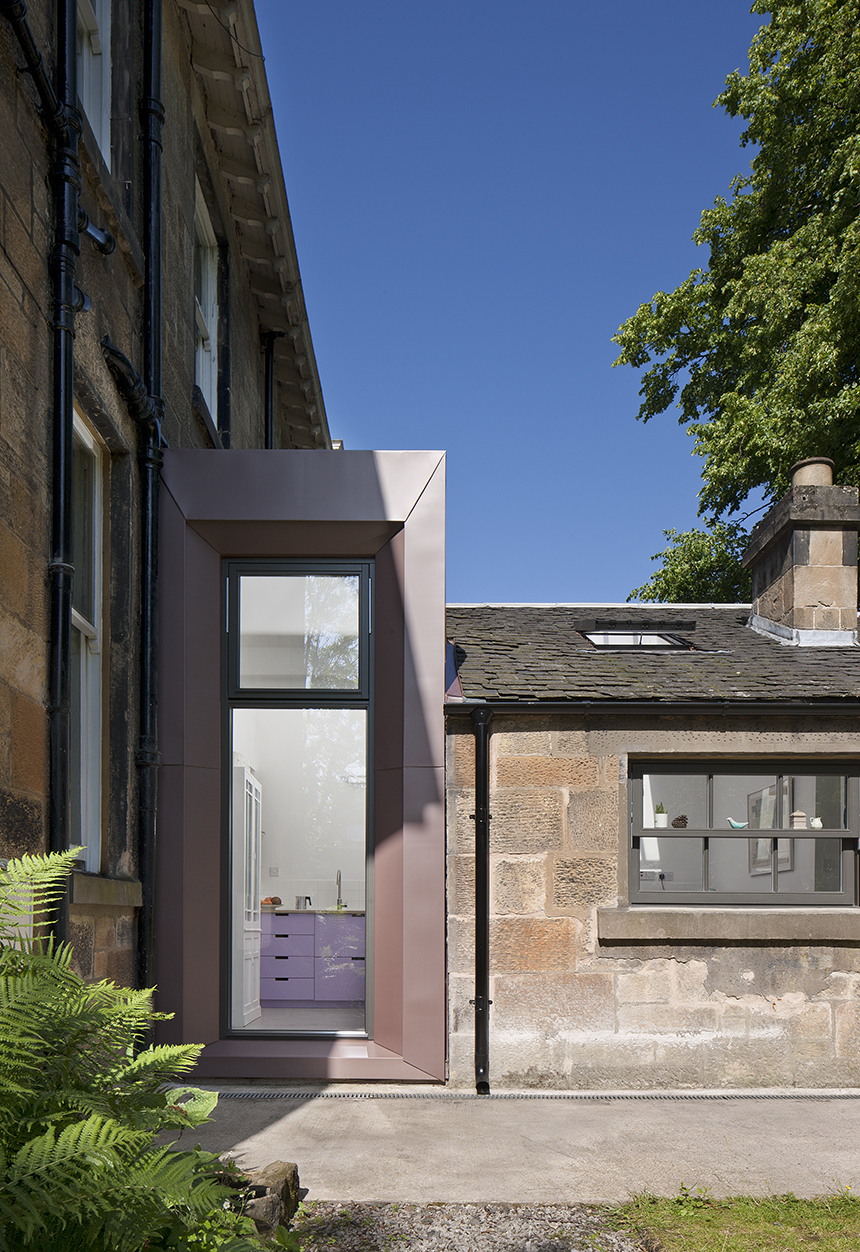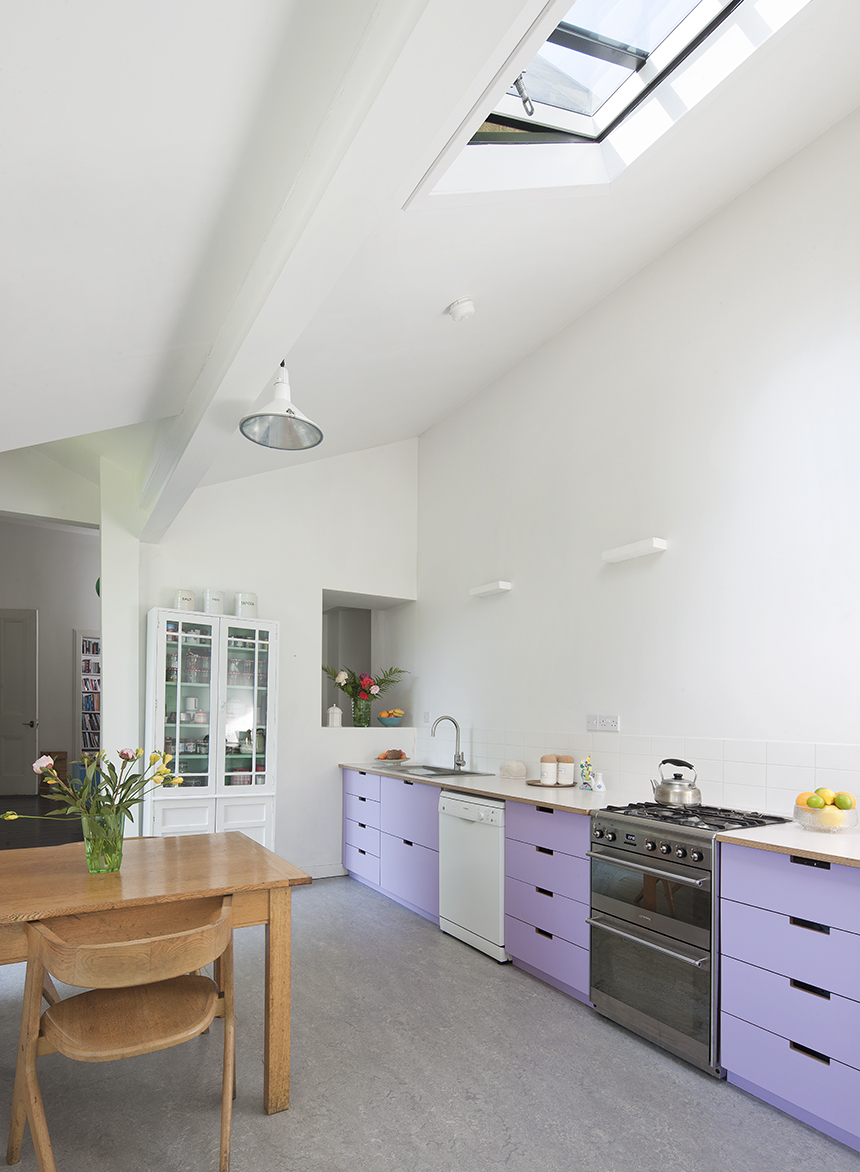Pollokshields: Renovation and Zinc Extension




Pollokshields: Villa Renovation
A renovation and extension to a ground floor villa apartment in the Pollokshields Conservation area.
Located in the ground floor of a converted sandstone villa within the Polloksheilds’ Conservation Area, this project created a light, open plan kitchen forming a new central hub of a family home This was achieved by readjusting the focus from the front shared garden to the private rear garden and re-planning the internal circulation through out the ground floor. The new full height zinc dormer creates a modern intervention between the two-storey villa and the former utilitarian building to the rear, bringing in much need light into the kitchen and forming a new connection to the garden.
The low ceiling in the kitchen was removed, opening the space up to the apex, a new roof light was added to bring further light into the rear of the kitchen. Work included insulating the walls, floor and ceiling of the new space and constructing a new acoustic and fire separation wall between the existing house and neighbouring property.
The material palette both internally and externally was kept simple and robust.
Photographs: David Barbour
Area: 50m² Completion: Summer 2018・ Client: Private
Press (Selected):
Home Building and Renovating Magazine
Homes and Interiors Scotland Magazine
Awards
GIA Small Project Award 2019: Highly Commended