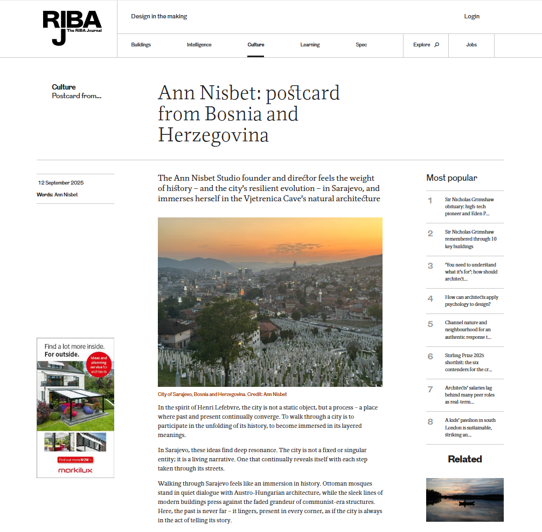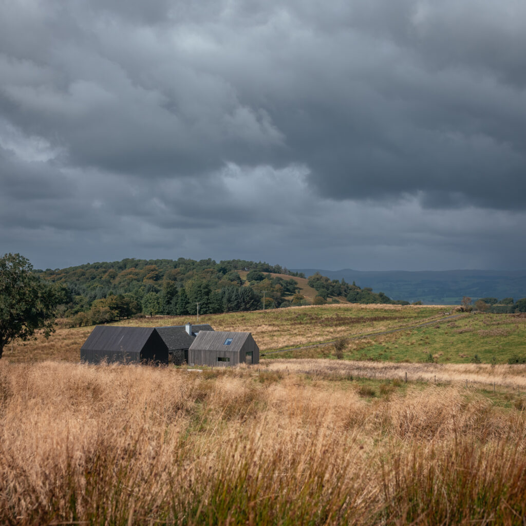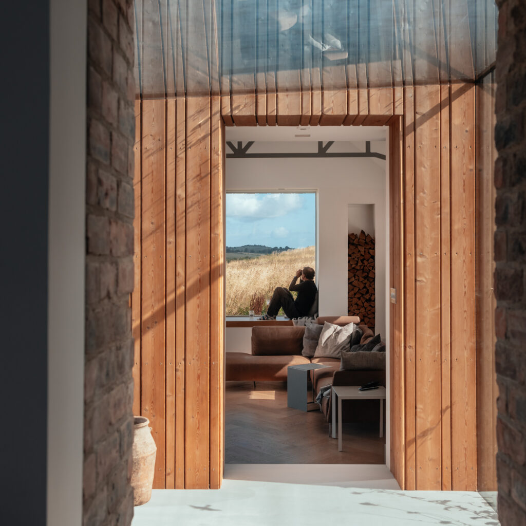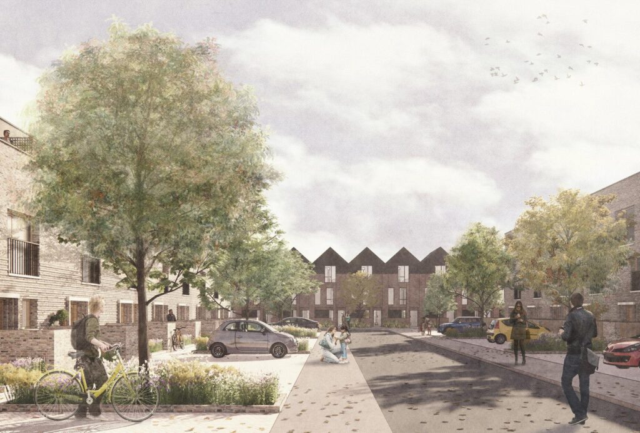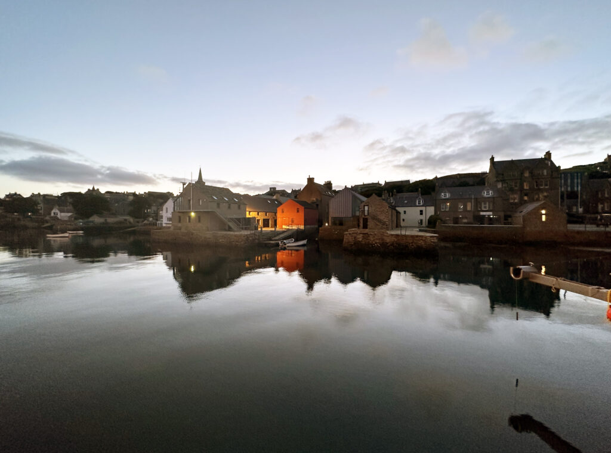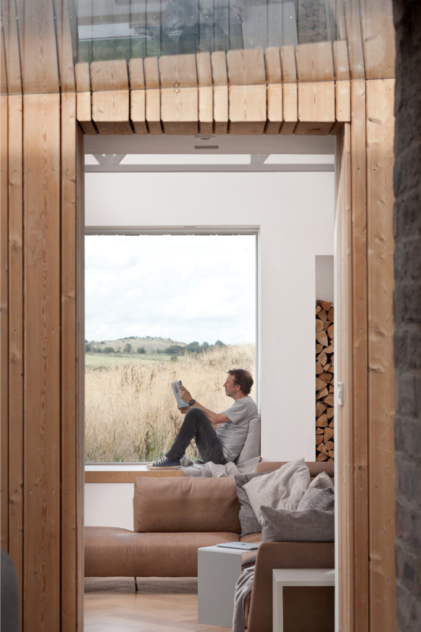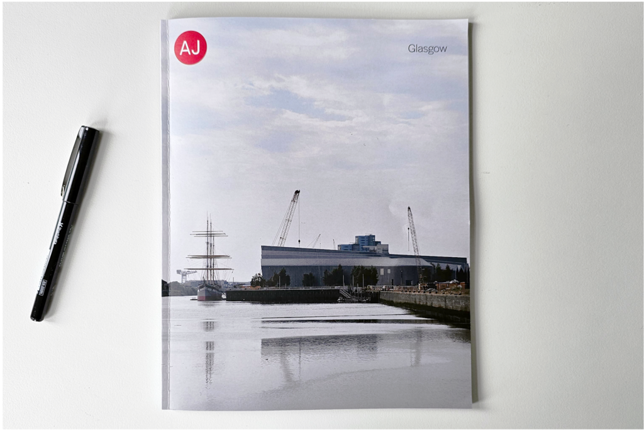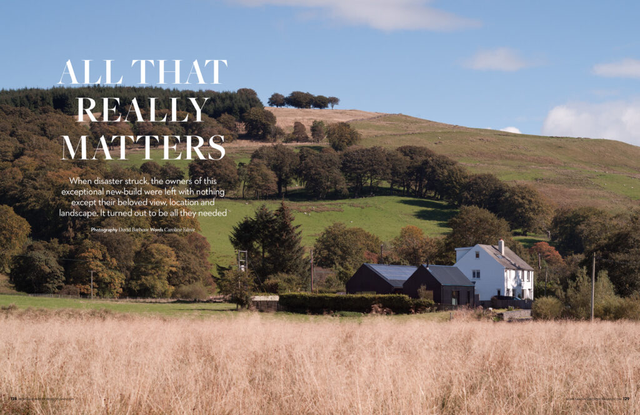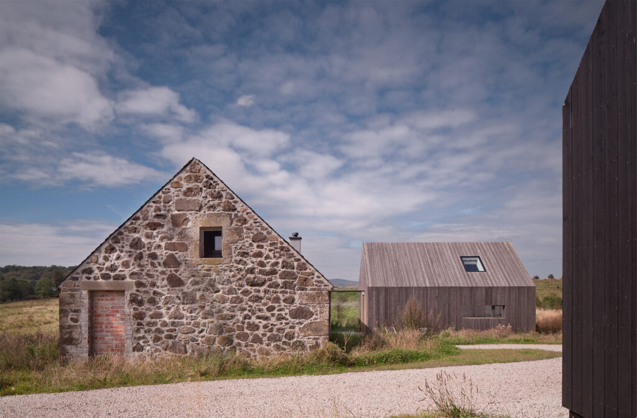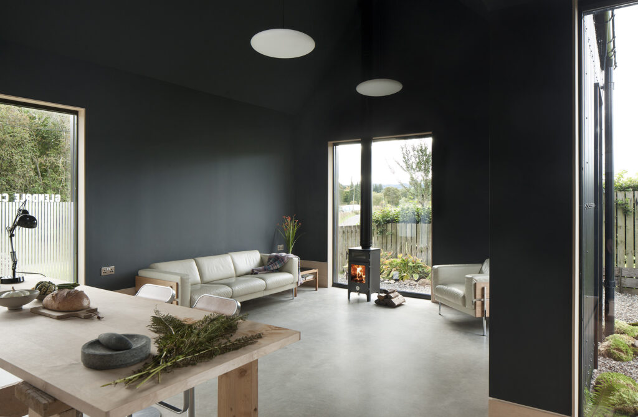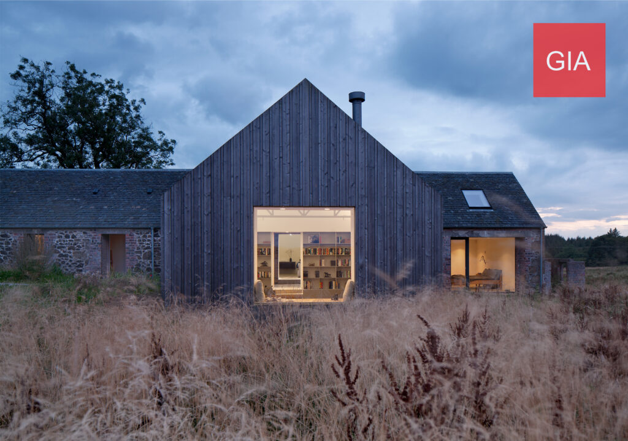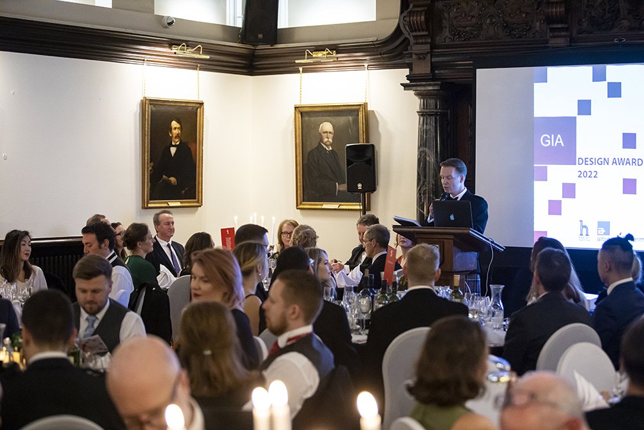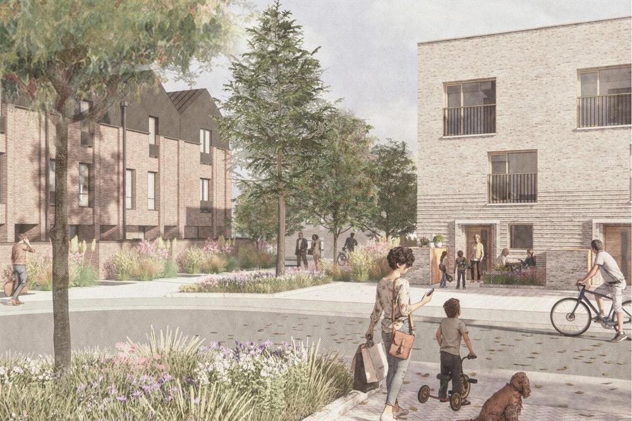06.25: Housing Development of the Year 2025 – Maltings Wynd, Dundashill
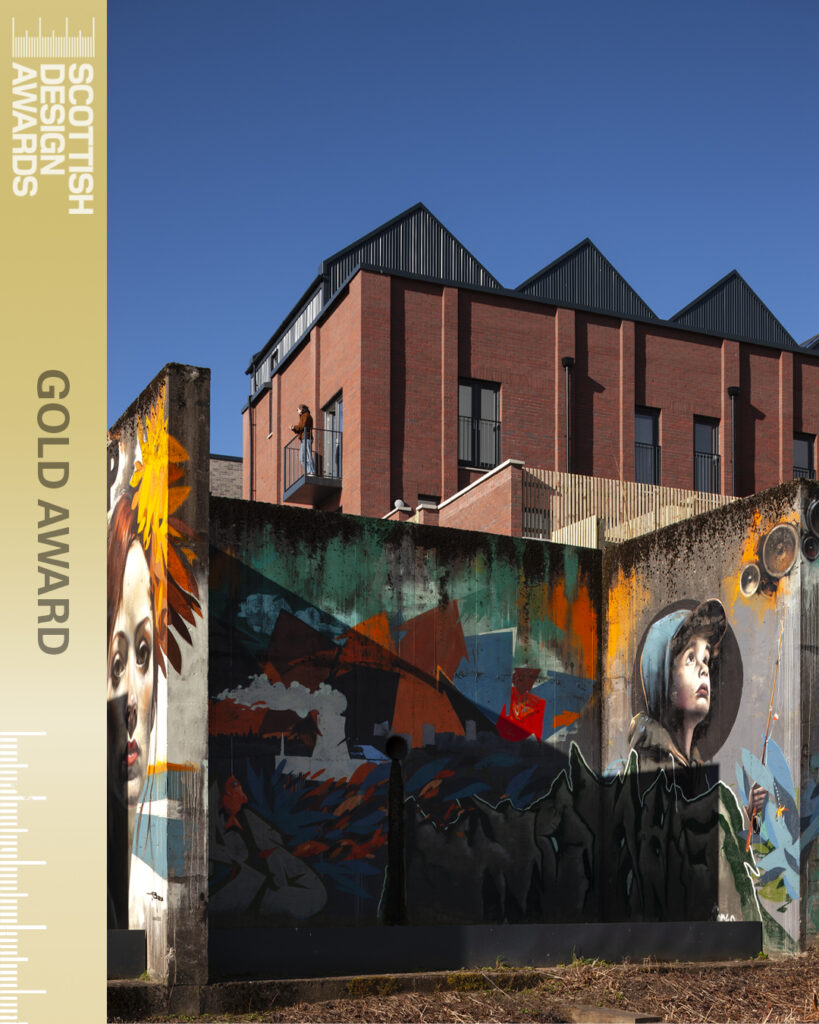
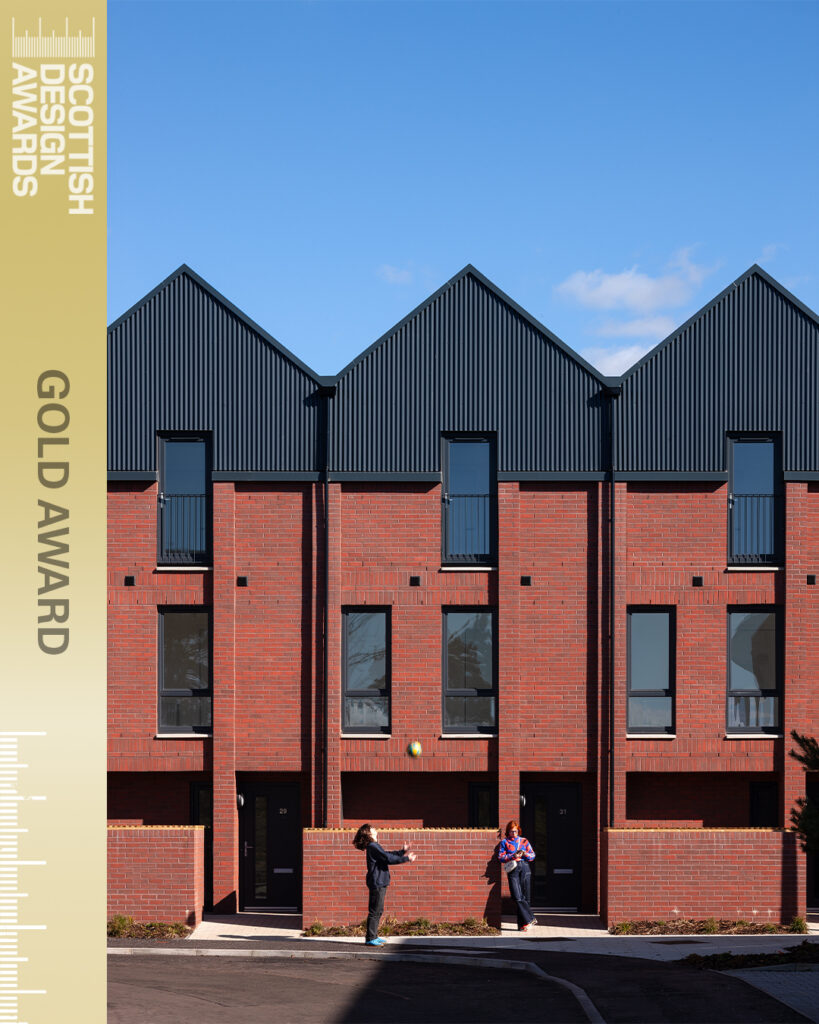
Fantastic that the Ann Nisbet Studio and Stallan-Brand teams won the Residential – (Multi Unit) Gold Award at the Scottish Design Awards 2025 last night for our project at Maltings Wynd at Dundashill – with igloo Regeneration and HGP.
We are delighted that igloo Regeneration and HGP also won the Client of the Year Award! An incredible achievement and well deserved.
Congratulations to the whole team, and all other prize winners and nominees.
