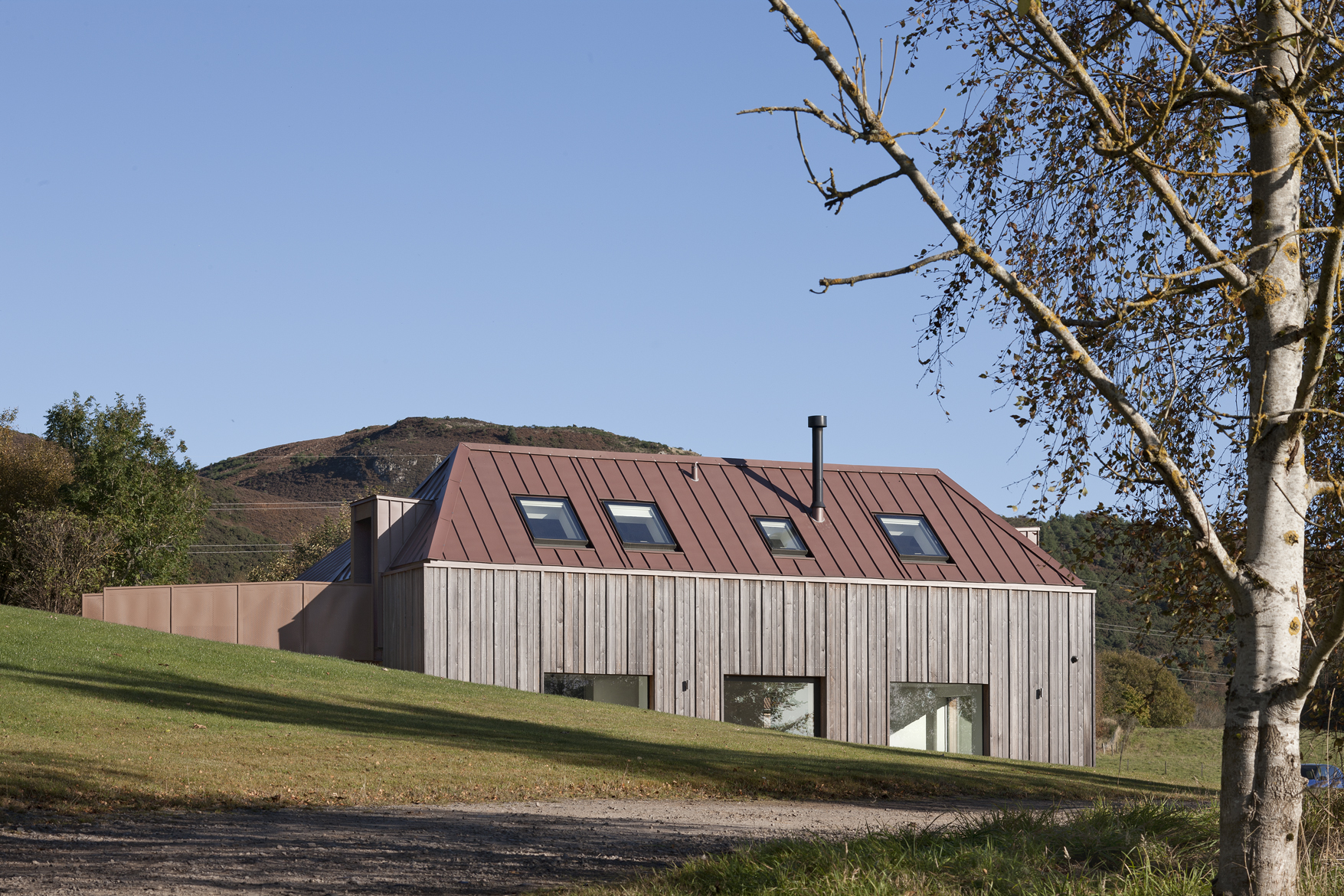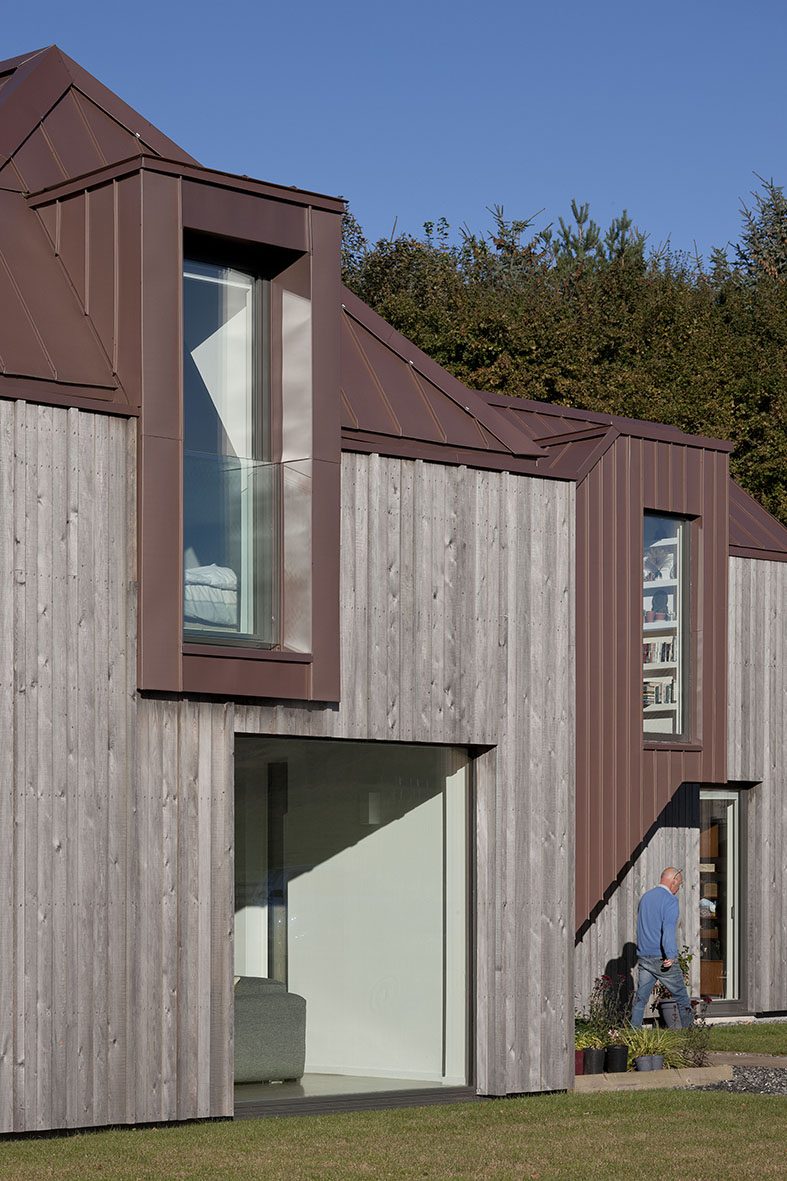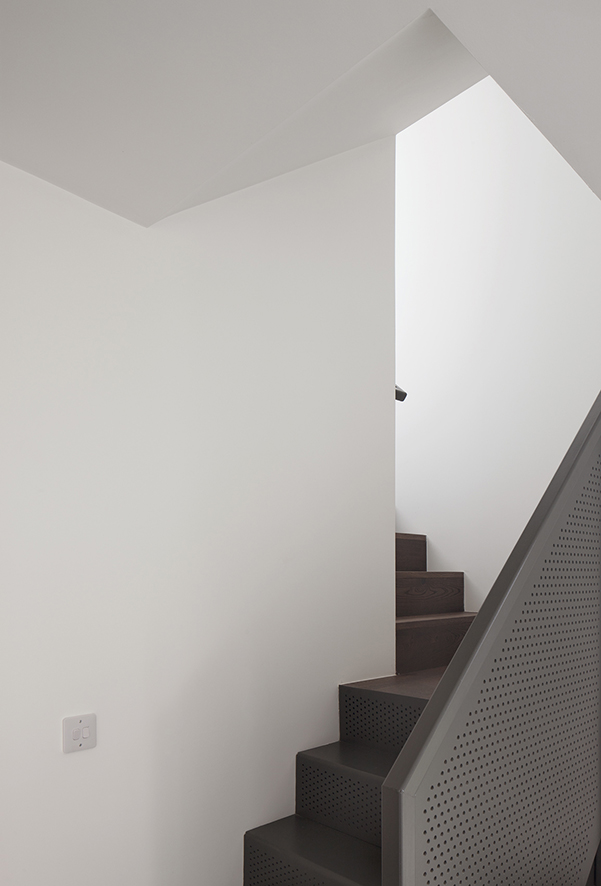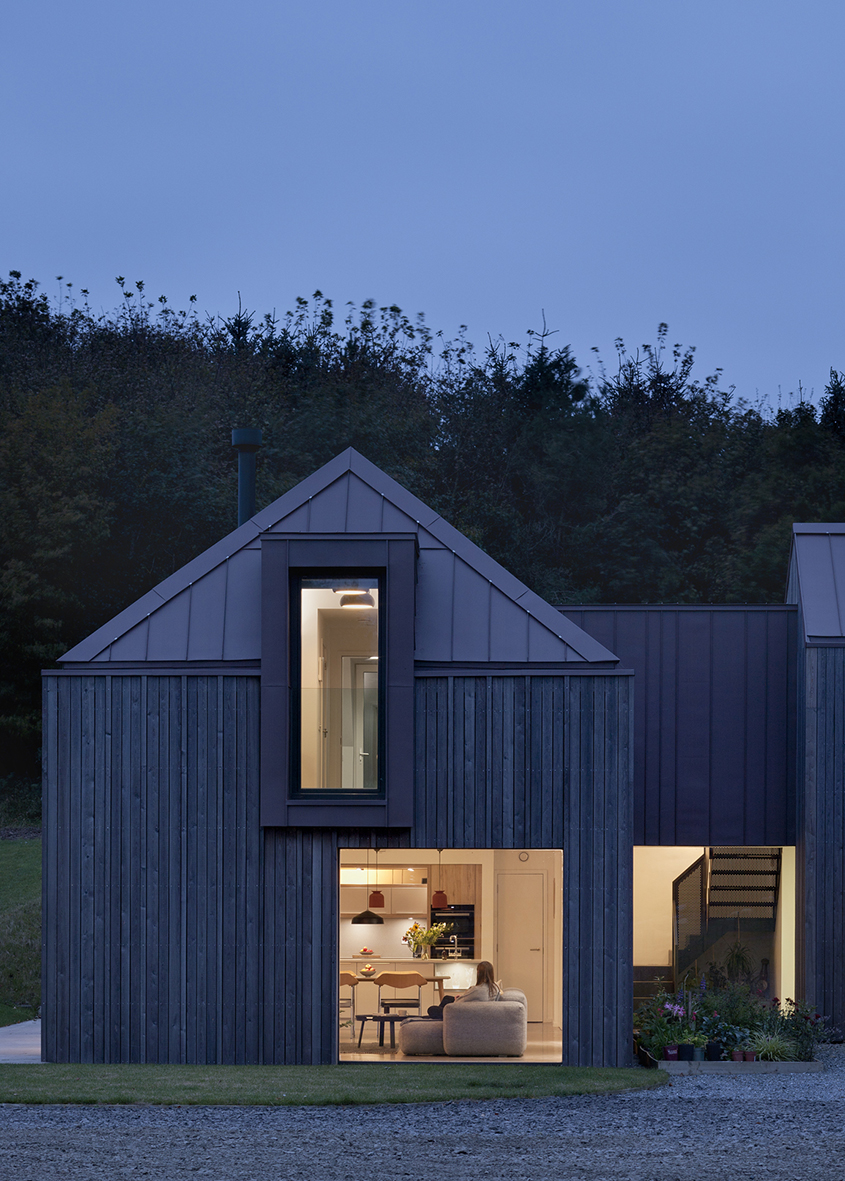West Balkello Farm: Angus






West Balkello is a multi-generational house, located on a small working farm, which sensitively references the inherent characteristics of Strathmore’s unique rural vernacular. A building that is rooted in the local identity and creates a strong sense of place in both the immediate and wider landscape.
Neil and Sandra’s initial design brief focused on the development of a new farmhouse for three-generations of the their family, their two son’s and Neil’s mum. Their new home was to be modern, low maintenance, sustainable and respond to the local landscape.
Their site is accessed via an existing access road that runs north towards the Farmhouse, the south building, which is nestled into the landscape, is slowly revealed on approach. The track leads around and enters a courtyard, where the different parts of the house are accessed.
The home is designed within a cluster of three buildings, formed around a courtyard and nestled into the landscape on three sides. The buildings emulate the form and proportions of building found in the historic farms in this area of Angus.
Unique characteristics of Strathmore’s rural vernacular such as the hipped roof, first floor loft and access doors and large ground floor openings were researched and referenced in a modern way.
The buildings are clad in a simple palette of timber and metal cladding, which compliments the deep reds and purples of the Sidlaw hills to the north and the woodland to the west. The coloured metal emulates the traditional use of colour in the local farm buildings.
The house employs a ground source heat pump with a 195m borehole, an MVHR system and has a ground array of PV’s, which generate more electricity than is required to run the farmhouse. A second borehole provides a private source of water.
Photographs: David Barbour
Area: House 250sqm Completion: 2022・ Client: Sandra and Neil Caul
Press: Grand Designs Magazine March 2024