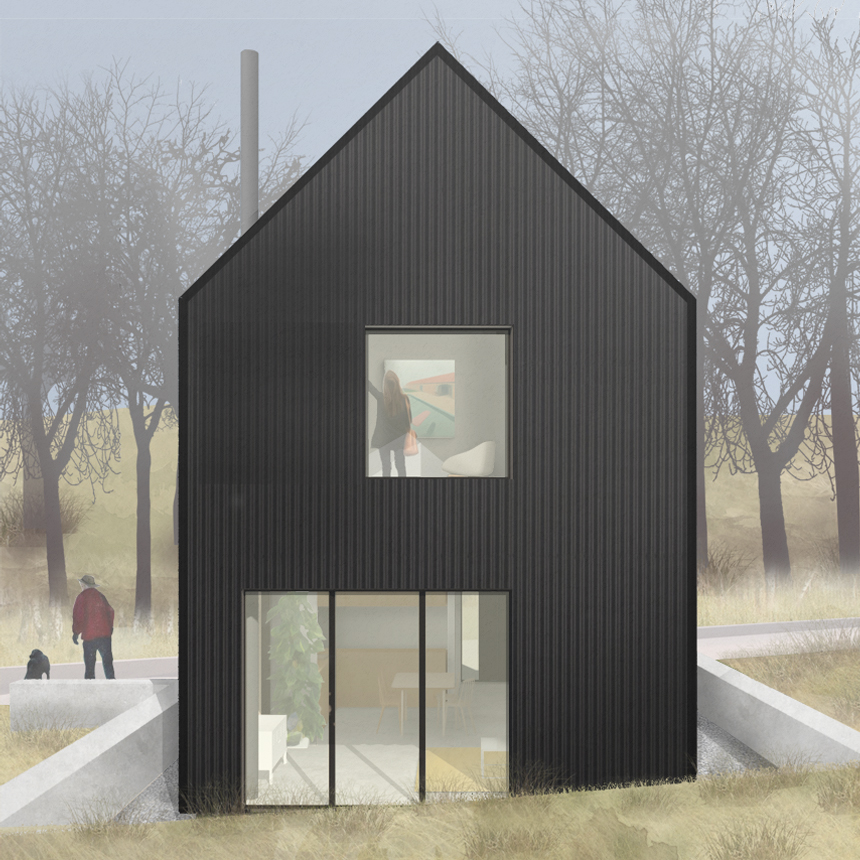Bantaskin Street, Glasgow
Plot 3 Bantaskin Street
Ann Nisbet Studio were appointed by a private client to prepare design proposals for a two bedroom home as part of the Bantaskin Street Self Build Pilot. Glasgow City Council are undertaking a ‘self build’ pilot project adjacent to the Forth and Clyde Canal Locks in Maryhill, Glasgow. The city hope to adopt this approach to various brownfield and vacant sites around the city.
The two storey building references the former metal industrial sheds, which were located along and around this area of the canal. A simple two storey, long and linear form with a pitched roof was developed. The house is clad in black corrugated aluminum sheets on both the walls and roof, which forms a simple silhouette.
A fabric first approach was adopted. Large areas of glazing were designed for passive solar gain. High levels of insulation and triple glazed windows are used in the building fabric. An air source heat pump and waste water heat recovery system have also been incorporated into the design.
Size: 95sqm Client: Private Stage 0 – 4
Awards
Bantaskin Project: Shortlisted for RTPI Planning Award

