Altarf: Micro-Home, Isle of Skye

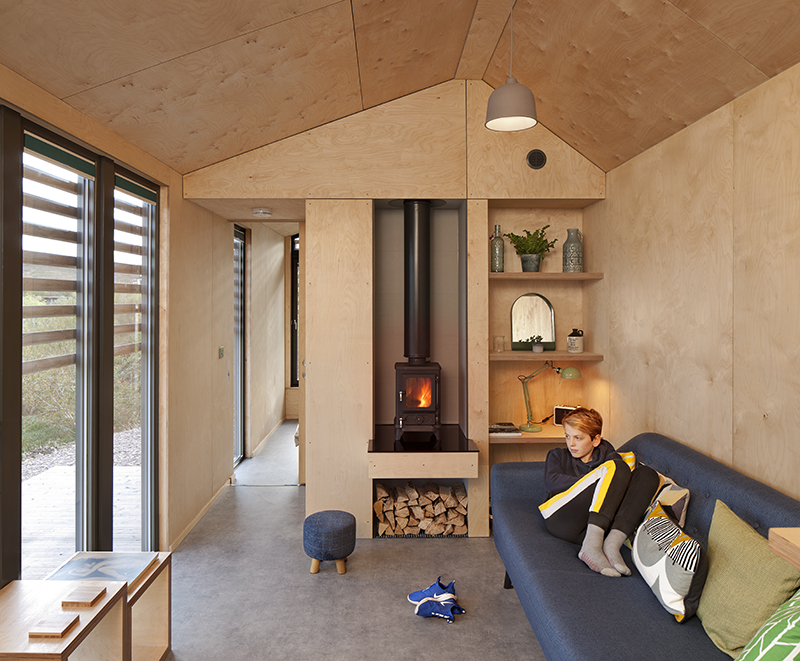


Mobile House: Isle of Skye.
Located on the Isle of Skye, this mobile micro home prototype was developed as a low cost, thermally efficient, mobile house, designed for the rural landscape.
The Client’s initial brief was for a ‘small but not tiny’ permanent house.. However, after discovering that the ground conditions on the site were poor and would not support traditional foundations, a ‘mobile house’ concept was developed.
The house contains three main spaces, which are open to the apex, to provide a feeling of space, light and height. Each is divided by a deep storage wall, containing storage or other functions. The three spaces flow together, creating a greater feeling of space and light throughout the building.
A kitchen and living space with a small stove is located centrally, with a shower room and bedroom located at the gable ends. The internal walls and ceilings are clad in birch faced ply. The floors are finished in a dark grey rubber flooring.
Externally, the building is clad in a mixture of black standing seam zinc and untreated Siberian larch cladding. These materials are commonly found within the rural landscape. Both external and internal materials were considered in terms of longevity, re-use, maintenance and environmental impact.
The house was constructed off site with 15 miles of the site. Once complete, the building was transported across the Skye landscape, to the site and lifted into position.
A traditional dry-stane wall was built along the edge of the site, grounding the new building into the landscape.
In the future the building can be removed from site and travel to a new location, where its narrative will continue.
Photographs: David Barbour
Area: 30m² Completion: Autumn 2019・ Client: Private
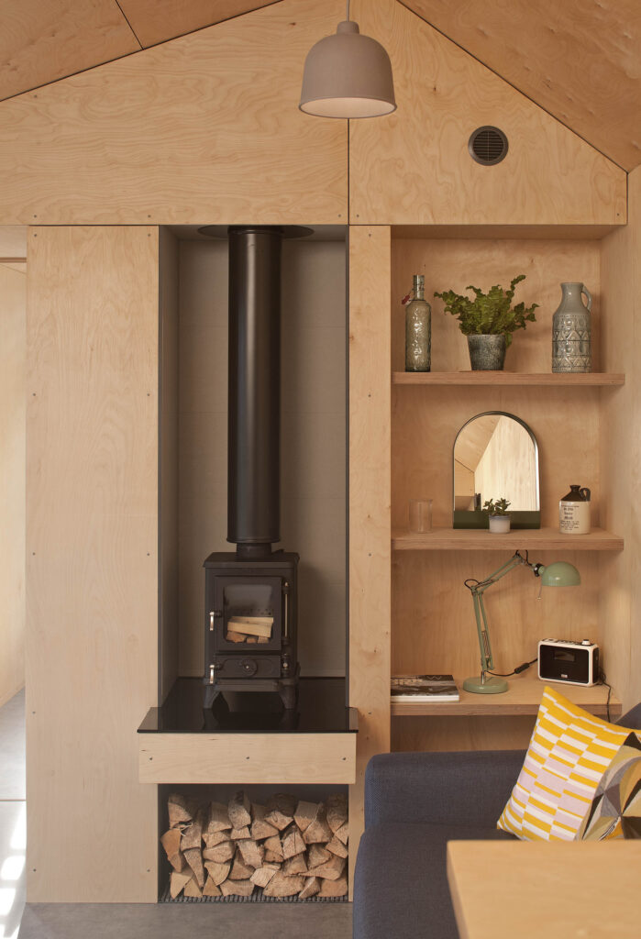
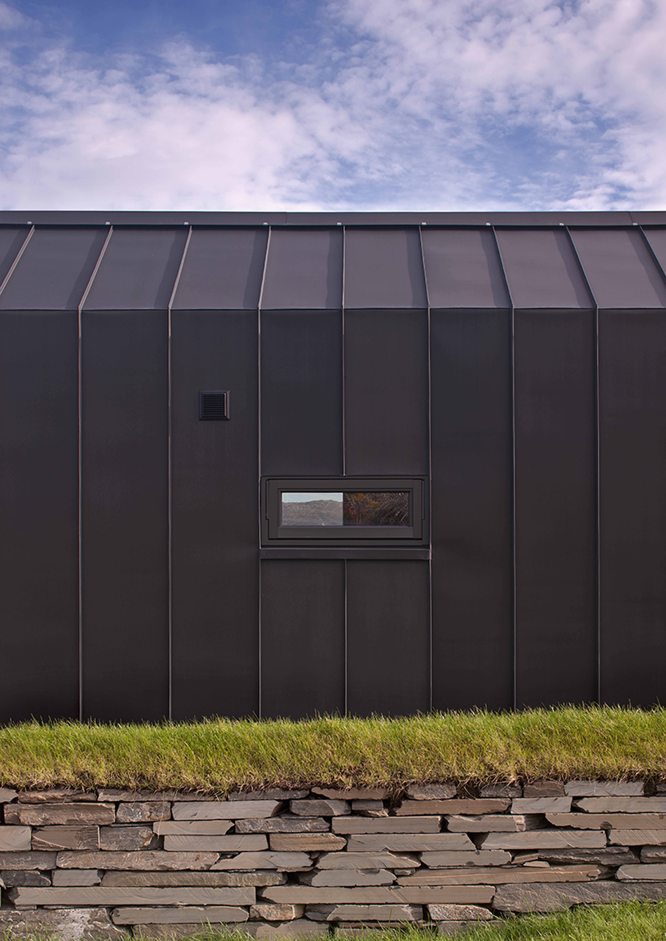
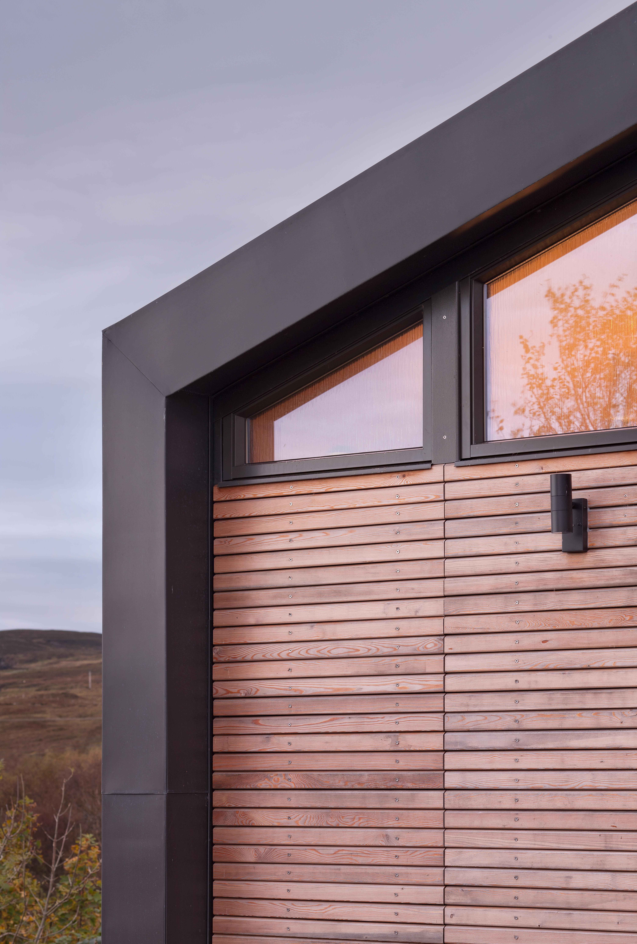
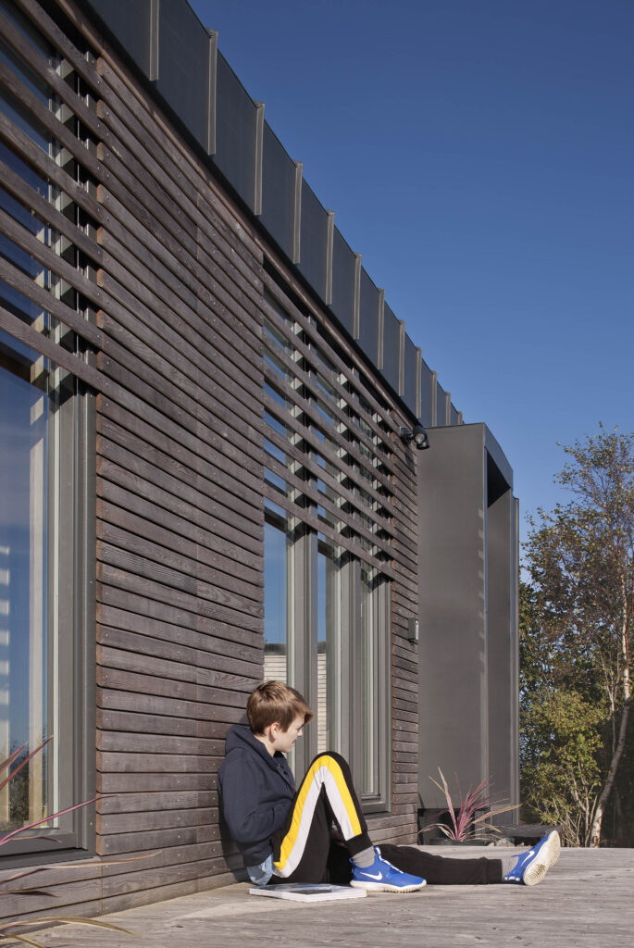
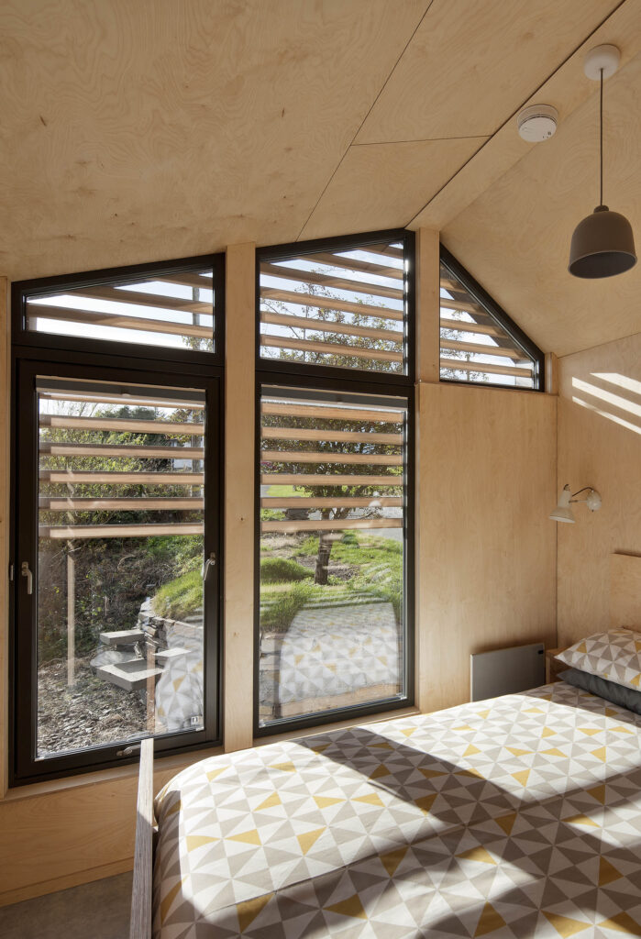
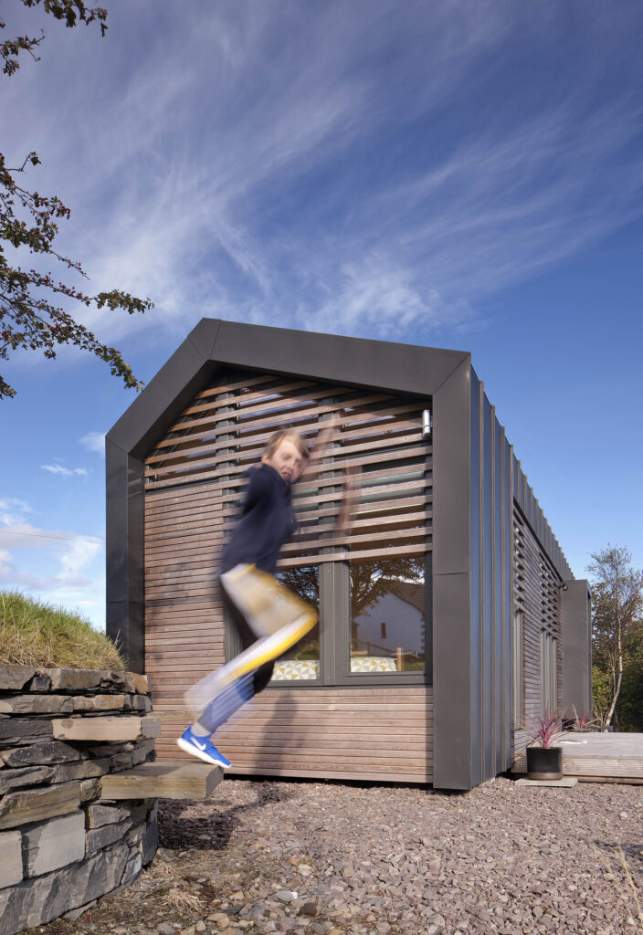
Awards
RIAS: Award for Architecture 2021
Scottish Design Award: Shortlisted
GIA Architecture Award: Shortlisted