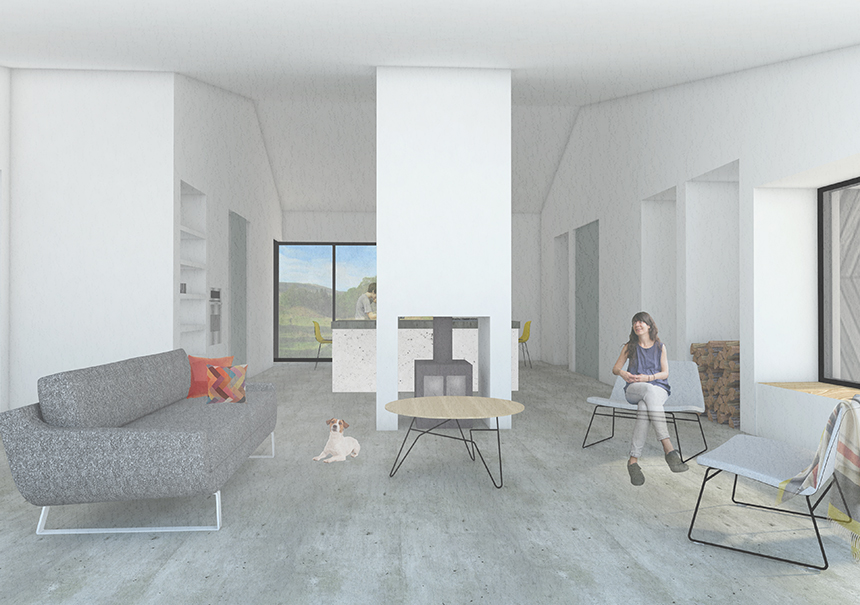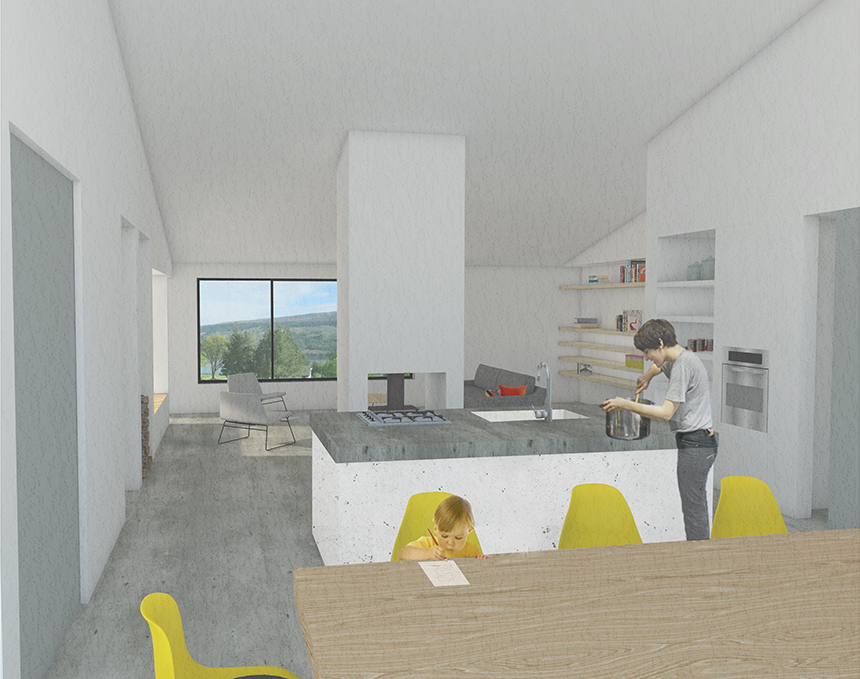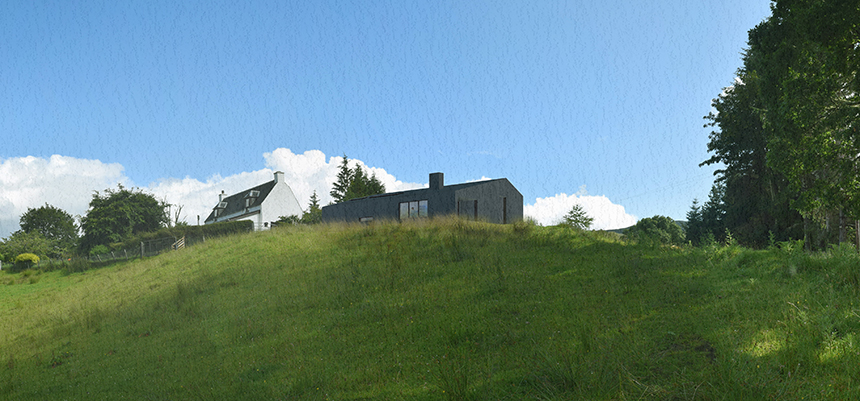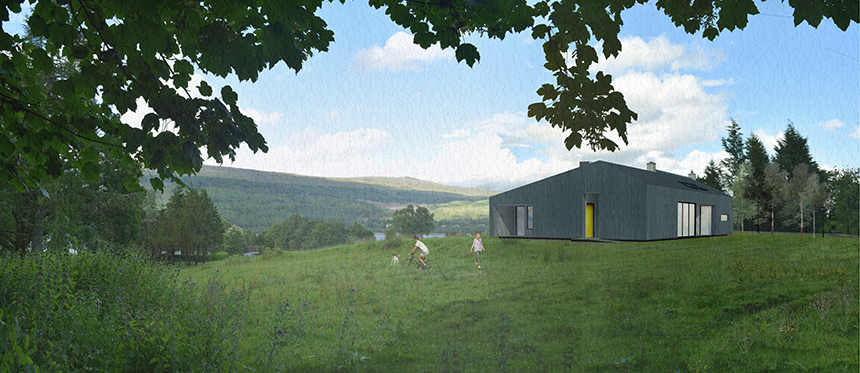Rural Barn House: Lochaber, Highlands


Rural Barn House
Ann Nisbet Studio was commissioned to design a new rural house on the site of an existing dilapidated corrugated barn near Fort William in the West Coast Highlands. The site is located next to an existing white house on an elevated position, on a functioning croft, over looking Locheil.
It was important that the new building was kept low in the landscape and subservient to the existing white house; To achieve this the new house references the former agricultural shed, is designed on a single level and is asymmetrical in form, rising towards the rear of the site.
The new three bedroom house is clad in timber and aluminium, referencing two of the main industries of the Lochaber area. There are a number of external covered areas that allow the clients to sit outside and enjoy the view, while being sheltered from the elements.
The house has solar panels for hot water and is heated via a ground source heat pump and wood burning stove.
Area 160sqm Due to Commence on site: Autumn 2020 Client: Private


