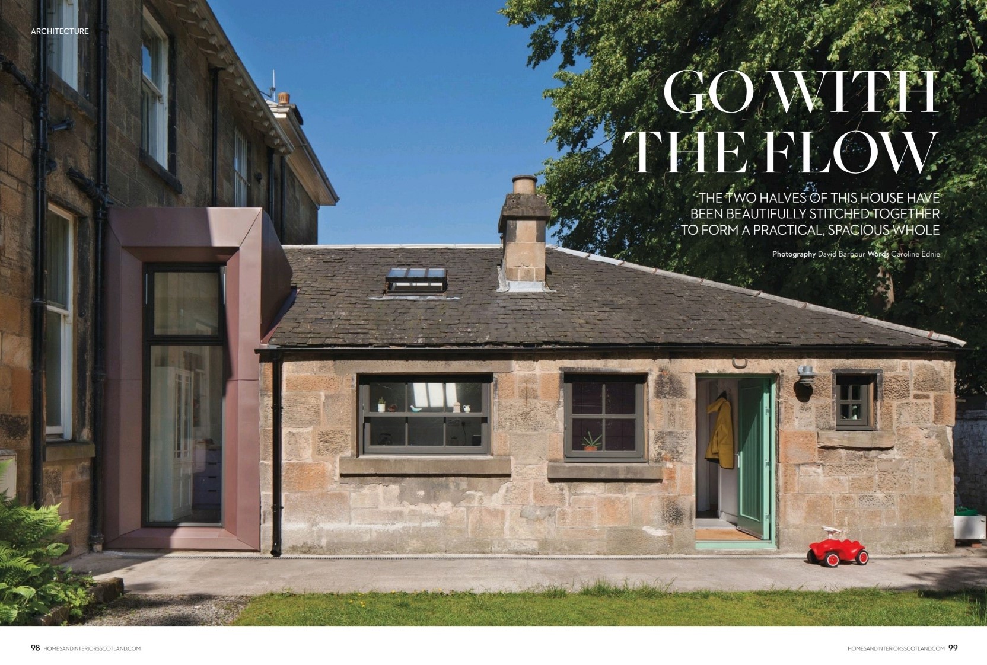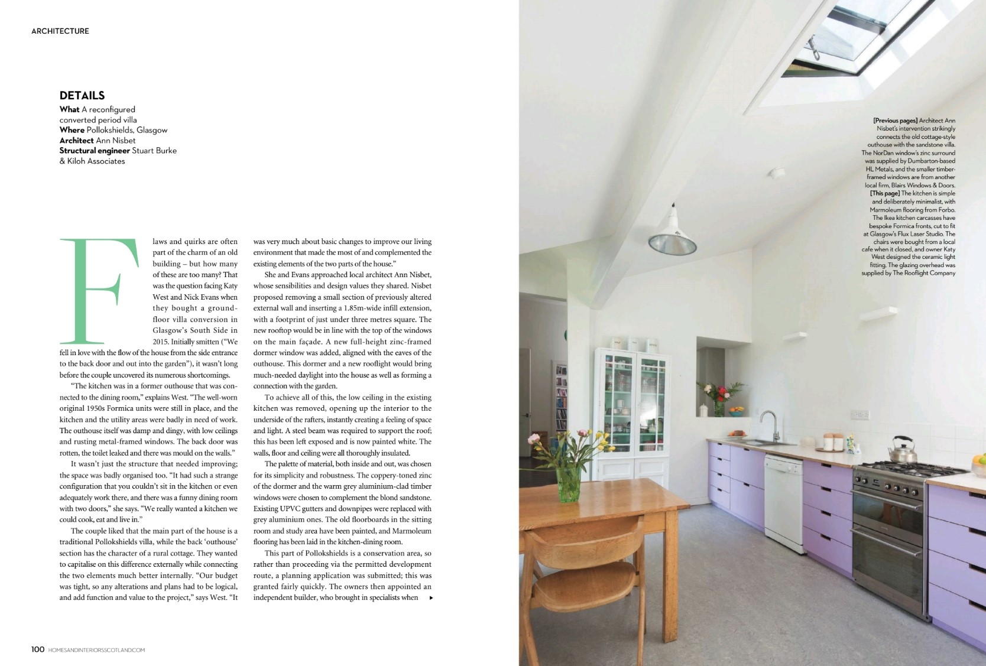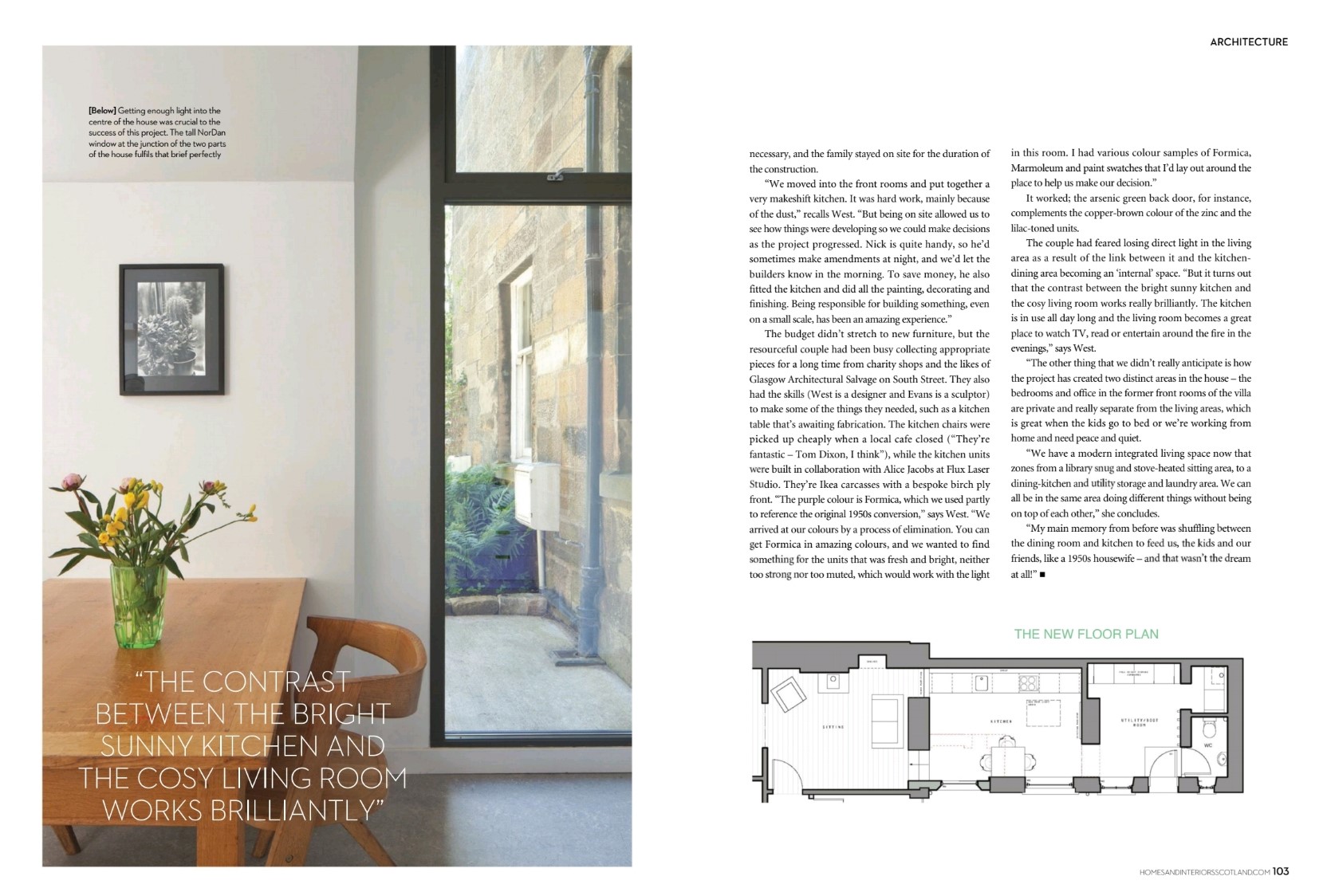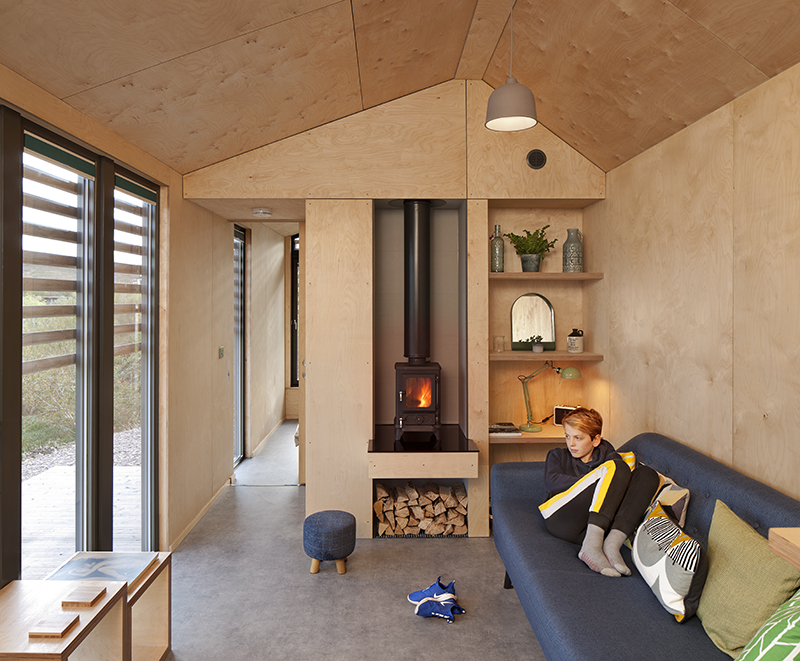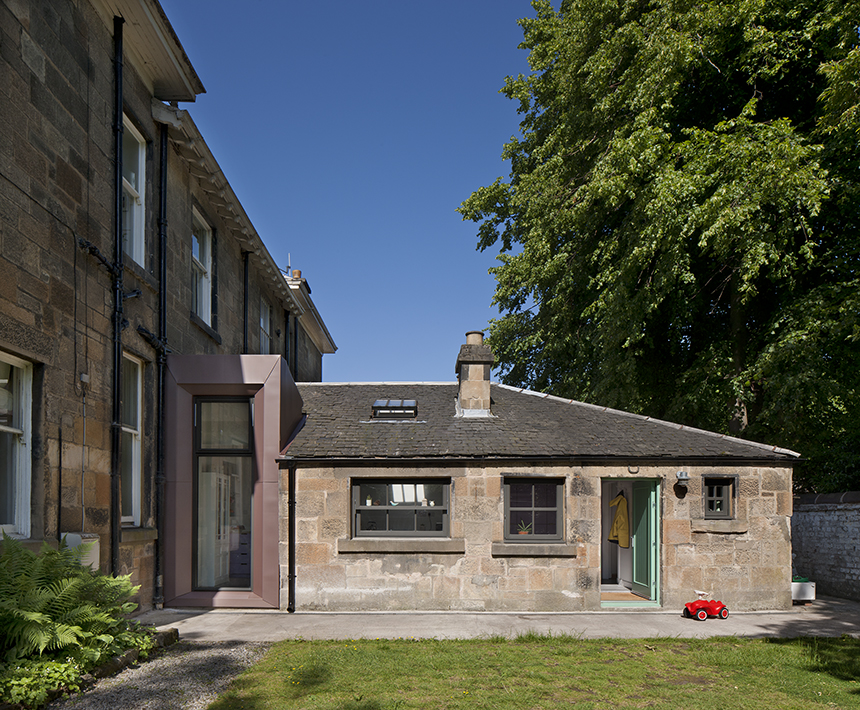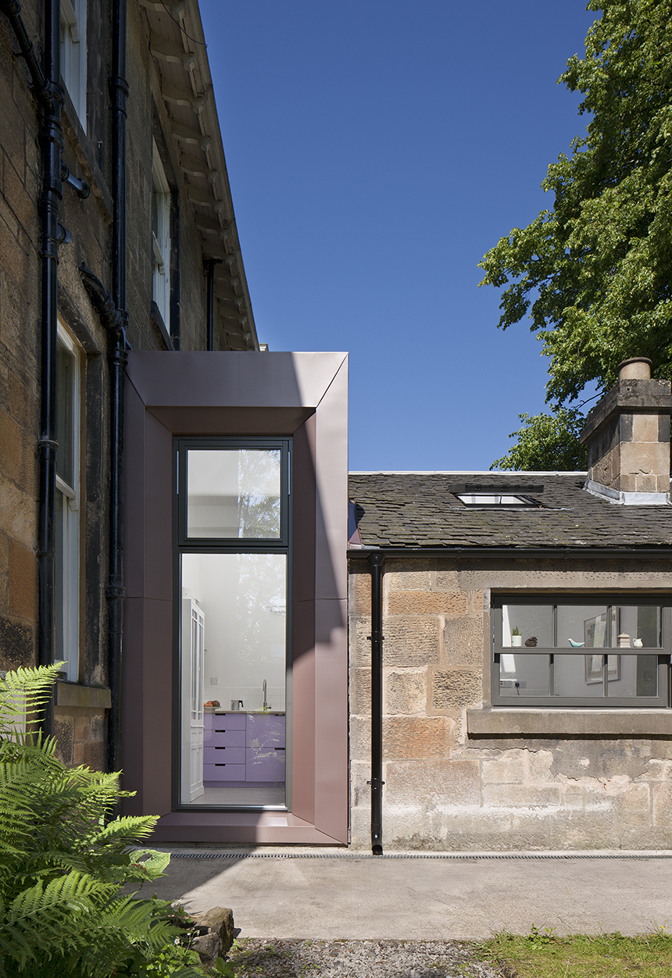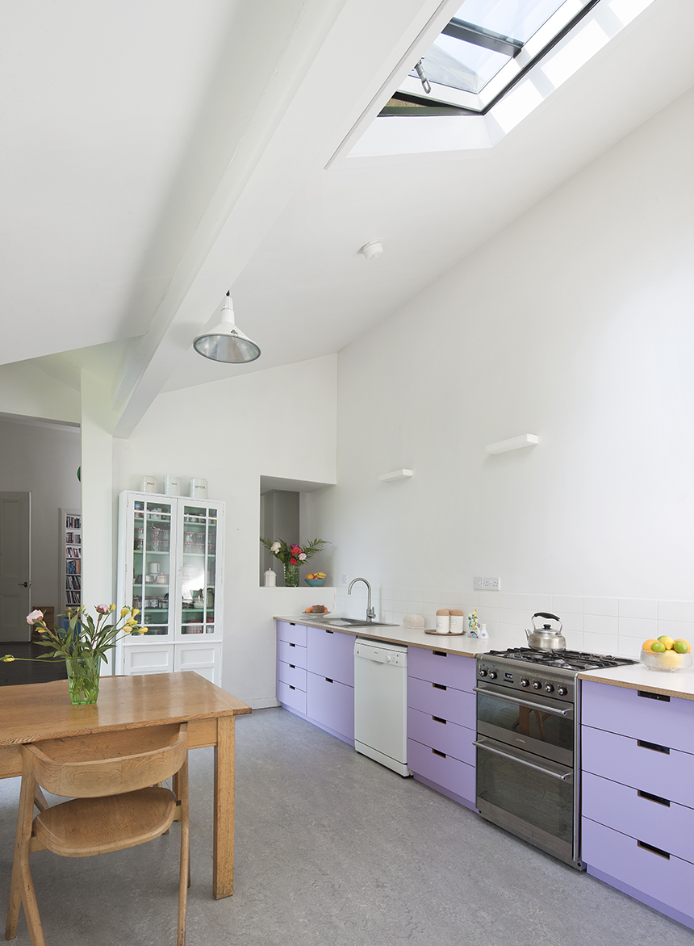01.22: Planning Approval in Ayrshire


We are delighted to have received planning for a new build house and annex in Ayrshire. The project consists of three volumnes formed around a number of courtyard spaces of varying sizes. The proposed house is clad in zinc and timber cladding.












